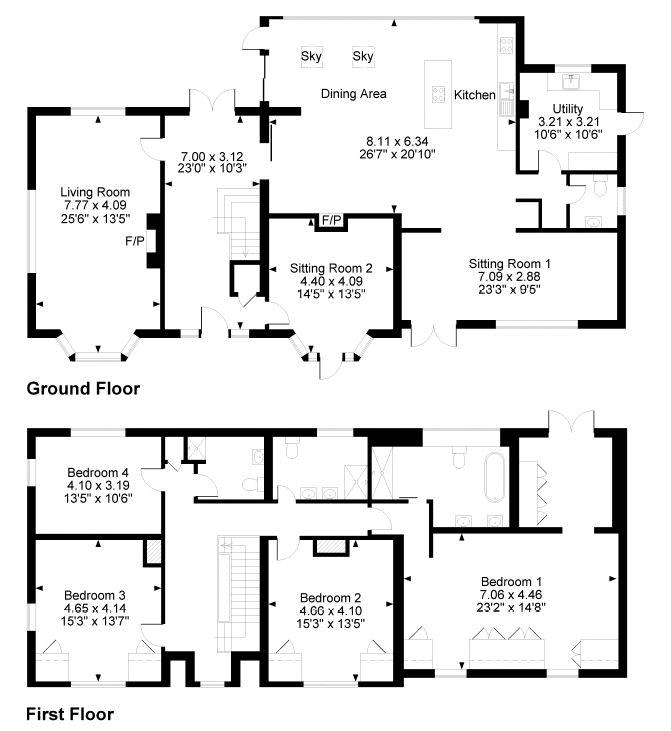Property Details
- Modern Detached
- 4 Bedrooms
- Modern Kitchen
- Gas Central Heating
- Double Glazing
- Large Garden
- Garage
- Furnished
A spacious four bedroomed detached house offering superb family accommodation within close proximity to local amenities, schooling, transport links and the town centre. This modern property with contemporary design includes double glazed windows, TV and telephone points and gas central heating. The accommodation comprises an entrance hall with stairs to the first floor landing, lounge with feature fireplace, dining area, impressive modern kitchen overlooking the rear garden. To the first floor there is a family bathroom with a four piece modern suite and four double bedrooms, one with ensuite. Externally there is an attached single garage with up and over remote controlled roller door and a driveway with ample space for off street parking. To the rear of the property there is a generous garden laid mainly to lawn with a paved patio area.
Property Links
- Modern Detached
- 4 Bedrooms
- Modern Kitchen
- Gas Central Heating
- Double Glazing
- Large Garden
- Garage
- Furnished
Rooms
Living Room18' 2'' x 14' 7'' (5.54m x 4.44m)Located to the front of the property, this lovely light and bright room benefits from the tall windows that allow the room to be filled with morning sunlight. Contemporary in style, the room is built around the modern gas fireplace. A wonderfully designed room that works for both summer and winter entertaining.
Dining Area20' 4'' x 12' 3'' (6.2m x 3.73m)Similar in style to the living room, the dining area is filled with light thanks to the wonderful floor to ceiling windows overlooking the south facing garden. Open plan in style and with doors to the garden it's another great space for entertaining.
Kitchen14' 1'' x 13' 7'' (4.29m x 4.14m)Any aspiring chef would love to work in this space. Newly installed in March with all of the modern conveniences including convection oven, five burner gas hob, American style fridge/freezer, granite work tops and a large island with wine cooler. The design also makes the most of the space with ample storage .
Master Bedroom14' 11'' x 13' 10'' (4.55m x 4.22m)The master bedroom is located to the rear of the property and overlooks the garden. Due to the room's ample proportions there's room for both a "his" and "hers" built-in wardrobes. This room is enhanced by the attached ensuite bathroom.
Ensuite12' 9'' x 11' 4'' (3.89m x 3.45m)Thanks to the natural stone finish, this room is an oasis of calm. With under floor heating, large walk-in shower and a free standing bath, a wonderful room to soak away the days blues.
Bedroom 116' 5'' x 12' 6'' (5m x 3.81m)Positioned to the front of the property, this room has the dimensions to comfortably fit two twin beds and still allow space for free standing wardrobes. Access to the loft is gained from this room.
Bedroom 214' 4'' x 10' 3'' (4.37m x 3.12m)A light and bright double room overlooking the rear garden. Built-in wardrobe and space for a free standing one if needed. TV and telephone point.
Bathroom12' 2'' x 9' 9'' (3.71m x 2.97m)Contemporary in design, the room is accentuated by the stunning black marble wall adjacent to the jacuzzi bath. There is also under-floor heating, separate walk-in shower and a chrome heated towel rail.
Gallery
Click image to enlarge:






















