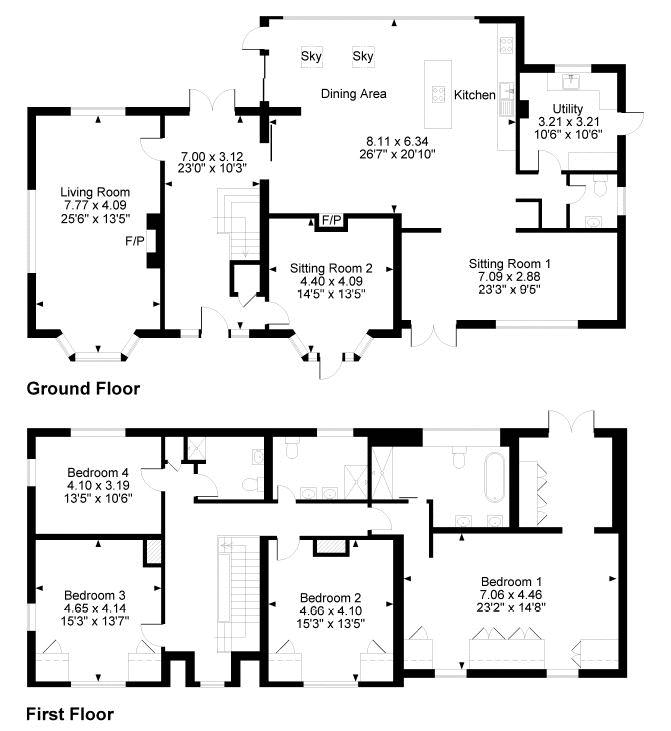Property Details
- Contemporary Design
- Fabulous Views
- Enclosed Grounds
- 4 Bedrooms
- 3 Bathrooms
- Double Garage
- Designer Kitchen
- Electronic Gate
Approached through secure electronic gates, Meadow View was built in 2012 and is situated in just over 2/3 of an acre of mature south facing tiered and walled gardens. A unique contemporary masterpiece, the house effortlessly blends into its surroundings. Internally, the property offers elegant, versatile and consistently well-proportioned accommodation. The innovatively designed veranda is glazed to offer amazing views across the garden and creates a spacious and bright atrium at the heart of the building. Equally suited to entertaining or quieter daily life the property offers a stunning dual aspect drawing room, dining room, study and fitted kitchen with a separate utility room. In addition to the master bedroom suite there are two guest suites as well as a further study or bedroom.
Property Links
- Contemporary Design
- Fabulous Views
- Enclosed Grounds
- 4 Bedrooms
- 3 Bathrooms
- Double Garage
- Designer Kitchen
- Electronic Gate
Rooms
Living Room18' 4'' x 14' 6'' (5.59m x 4.42m)A room to relax in with the family. Large south facing windows overlooking the gardens and underfloor heating for those cold winter evenings.
Kitchen22' 7'' x 12' 11'' (6.88m x 3.94m)Contemporary in design, this state-of-the-art kitchen combines functionality and elegance. American style fridge/freezer, six burner gas hob, two wall mounted electric ovens, dishwasher and built-in microwave. The granite worktops incorporate a stainless steel double drainer sink.
Master Bedroom19' 8'' x 18' 1'' (5.99m x 5.51m)A well proportioned room highlighted by the south facing floor-to-ceiling windows offering views over the city of Bath. There's no shortage of storage as there are two walk-in wardrobes.
Bedroom One16' 2'' x 14' 1'' (4.93m x 4.29m)West facing windows overlooking the surrounding countryside and large walk-in wardrobe.
Bedroom Two15' 1'' x 9' 7'' (4.6m x 2.92m)East facing windows overlooking the neighbouring fields and large walk-in wardrobe.
Bedroom Three15' 4'' x 12' 8'' (4.67m x 3.86m)Dual aspect windows and built-in wardrobes.
Family Bathroom18' 1'' x 13' 9'' (5.51m x 4.19m)Matching granite walls and floors, separate shower cubicle, jacuzzi style bath, WC and washbasin. Underfloor heating and chrome heated towel rail.
Gallery
Click image to enlarge:



















